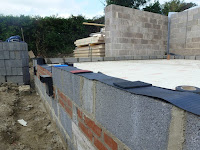The next 2 weeks are the biggest of the project so far. When the SIPS shell has gone up all the other elements of the build can start, a real turning point and also we will feel like we have a house.
First of all the sole plate is laid onto the low level masonry. Discrepancies in level are sorted by using plastic shims to bring the sole plate up to the highest level.Once this is in place the insulated panels fit together just like a puzzle. Each is numbered and are assembled to the instruction drawings of the supplier, Glosfords. The panels are literally stuck together with glue which creates an airtight seal. It all happens extremely quickly with brief pauses to fit lintel beams over windows. The internal walls arrive already assembled and are just fitted into place.


The posi-joists for the floor are fitted and the then the floor deck goes on. Posi-joists are two smaller pieces of timber that are connected with a metal web. These give better strength than solid timber and allow services to be channelled through the floor construction.


We finish the week with the lower ground floor completed, the ground floor and some of its walls in place.
 After the flurry of excitement getting the shell of the building up,
we had a week of preparation for the next stages of the build.
After the flurry of excitement getting the shell of the building up,
we had a week of preparation for the next stages of the build.


























